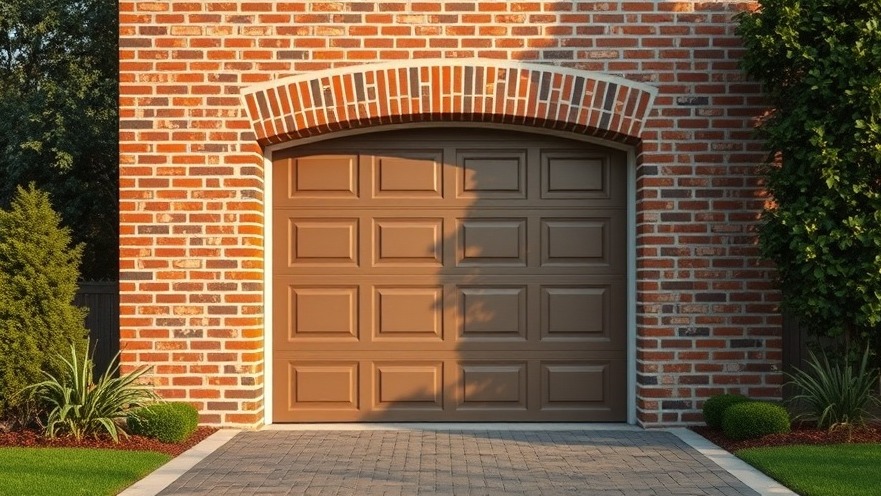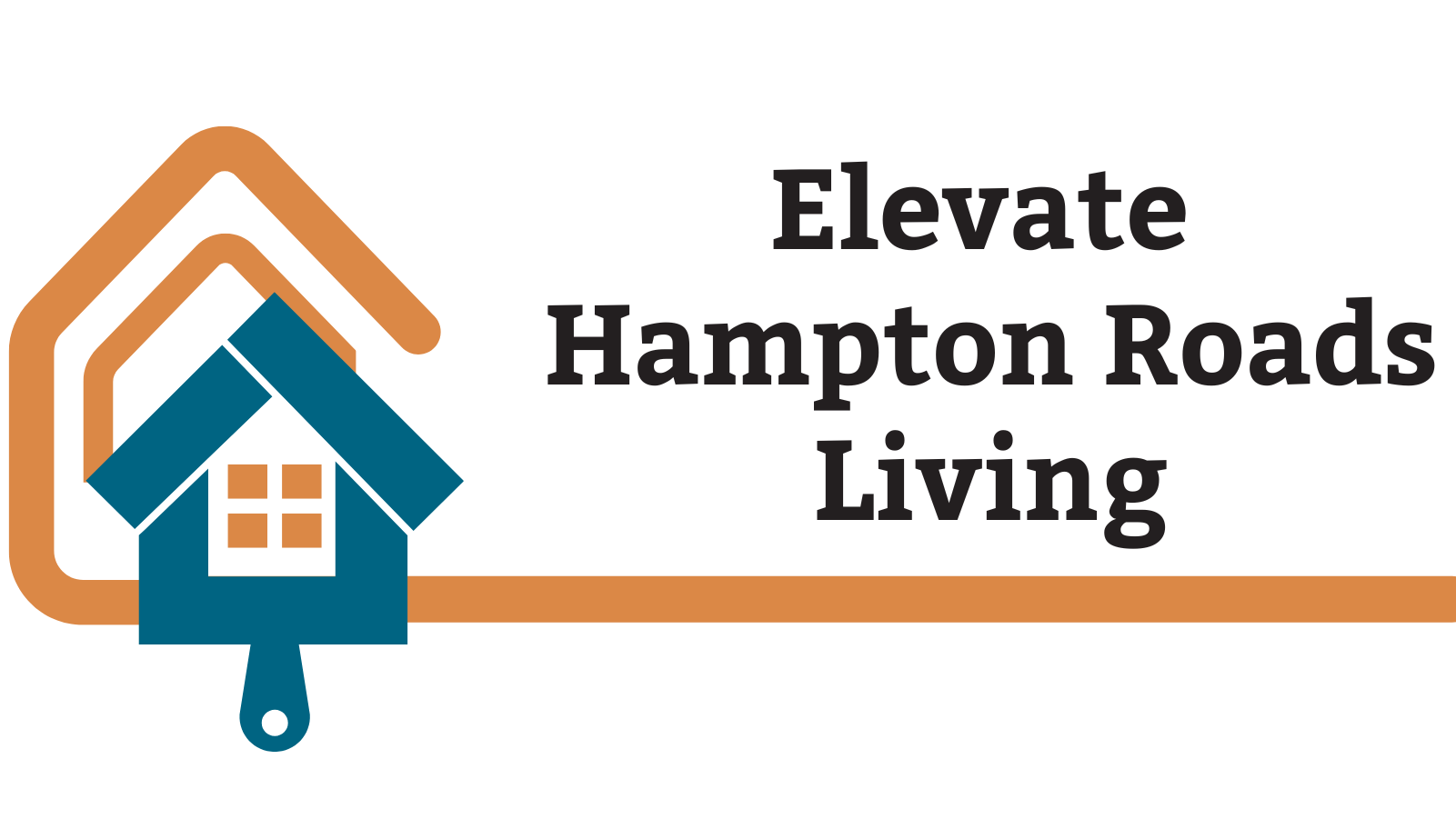
Transform Your Garage into Usable Space: A Smart Move
Are you thinking about bricking up your garage door? This renovation could be more than just an aesthetic upgrade; with proper planning, it can create a valuable living area that enhances your home’s functionality and market worth. As a budget-friendly alternative to larger home extensions, converting your garage is a practical step for homeowners looking for additional living space without the financial burden of a complete renovation.
Understanding the Process of Garage Conversion
Bricking up a garage door involves specific materials and construction methods to create a cozy, insulated room. Basic grey concrete bricks are often used for constructing the wall due to their cost-effectiveness and durability. Premium options like Wienerberger Tuscan Rough Red Bricks can offer a more aesthetic finish. Coupled with quality premixed mortar, you can ensure sturdy construction.
The Cost Involved: What to Expect
The cost of bricking up your garage door can vary greatly depending on numerous factors such as location, chosen materials, and whether you hire a contractor or go the DIY route. For homeowners in Virginia, it often costs around $3000 to $6000, including materials and labor. This is considerably less than a fundamental room addition.
Why You Should Consider A Garage Conversion
One of the notable benefits of a garage conversion is that it often pays off in terms of home value—a project that many homeowners regard as adding substantial equity to their property. Whether you’re considering turning it into a family room, office, or guest space, this conversion makes sense from both utility and investment perspectives.
Actionable Steps Before You Start
Prior to beginning your project, you should consider local zoning laws and obtain the necessary permits for your garage conversion. This ensures your project adheres to local regulations and helps avoid complications during or after the construction process. You may also want to speak to home addition contractors in Virginia who specialize in such renovations to gain insights into the best materials and practices.
Your Next Steps
Along with the practical benefits of extending space in your home, the emotional satisfaction derived from creating a functional living space cannot be understated. Engaging with your community by sharing your successful transformation online could inspire similar projects among neighbors. So, take the plunge and start planning your garage conversion today!
 Add Row
Add Row  Add
Add 



Write A Comment