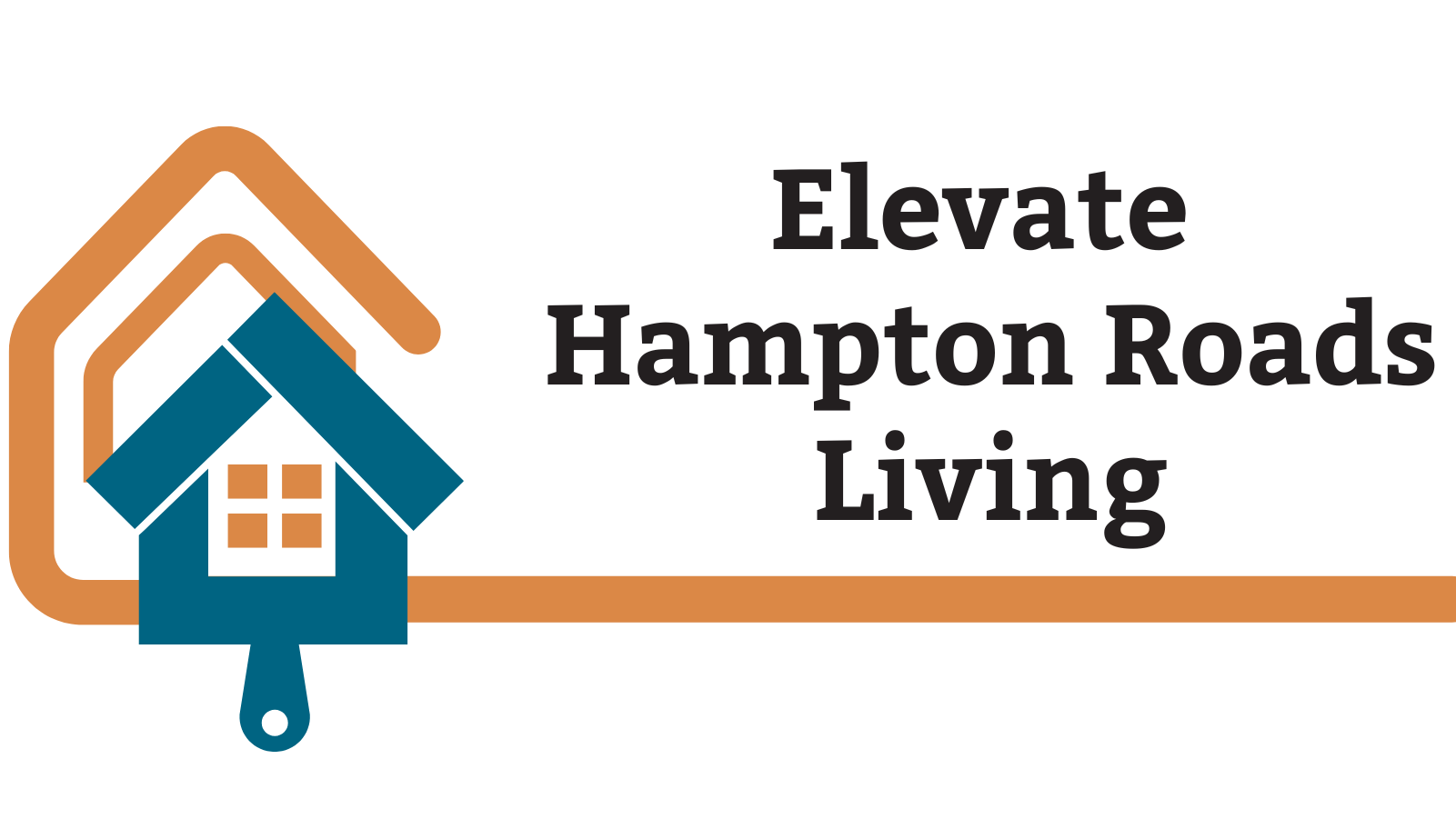
Why Kitchen Floor Plans are Crucial for Homeowners
When it comes to home renovations, particularly in the kitchen, the floor plan is a critical component that deserves careful attention. An effectively designed kitchen layout not only enhances functionality but also elevates the cooking and entertaining atmosphere. Homeowners in Virginia, especially, should understand why investing in a thoughtful kitchen floor plan can transform their space into a more organized, inviting, and efficient hub of activity.
Boost Your Kitchen’s Efficiency
A good kitchen floor plan promotes an efficient workflow that can make cooking and cleaning feel less like chores and more like enjoyable endeavors. The concept of the “kitchen work triangle”—which positions the sink, stove, and refrigerator to allow for easy navigation—is central to this efficiency. By ensuring that your most used appliances are strategically placed, you'll find yourself moving seamlessly through various tasks, freeing up your time and energy for creativity in the kitchen.
Explore Popular Kitchen Layouts
There are several kitchen layouts that not only enhance functionality but also add aesthetic appeal. Here are some popular options:
- L-shaped Kitchen: This design involves arranging appliances and cabinets along two walls, creating an open space that encourages social interaction. Ideal for both small and large kitchens, incorporating an island can maximize prep space.
- U-shaped Kitchen: By surrounding the cook with counters and cabinets on three sides, this layout provides ample storage and workspace, making it perfect for those who love to cook and entertain simultaneously.
- Galley Kitchen: This compact design features two parallel walls, maximizing efficiency in smaller spaces by keeping everything within arm's reach, ideal for fast-paced cooking environments.
- Island Kitchen: Adding an island boosts workspace, storage, and seating. For those with open-concept homes, this layout can create a natural gathering spot, enhancing social activity.
- Peninsula Kitchen: Similar to an island layout but attached to a wall, this option is great for homes with limited space while still providing prep space and a casual dining area.
Envisioning the Kitchen as the Heart of the Home
In many households, the kitchen is not just a place to prepare meals but also a hub for family gatherings and social interactions. A well-planned kitchen can facilitate conversations and experiences as loved ones gather around the kitchen island or share cooking duties. Ensuring ample space between countertops and dining areas helps maintain an inviting atmosphere, perfect for connecting with family and friends.
The Financial Aspect of Kitchen Design
Investing in kitchen floor plans could significantly affect your home's value and appeal. Homes with well-designed kitchens often attract potential buyers, with a report from the National Association of Home Builders suggesting that 80% of home buyers view the kitchen as a crucial factor in their purchase decisions. Thus, investing in a thoughtful layout might not only improve your daily routine but also provide an excellent return on investment.
Taking Action: Designing Your Dream Kitchen
If you're ready to embark on the journey of designing a kitchen that suits your lifestyle and preferences, consider reaching out to a professional kitchen remodel contractor. They can provide invaluable guidance on creating a layout that emphasizes efficiency, safety, and social interactions.
Don't put off your kitchen transformation any longer! With around three weeks for project completion, working with experienced professionals can ensure you achieve results that impress. Contact a nearby kitchen renovation company today to get started on your dream kitchen.
 Add Row
Add Row  Add
Add 



Write A Comment