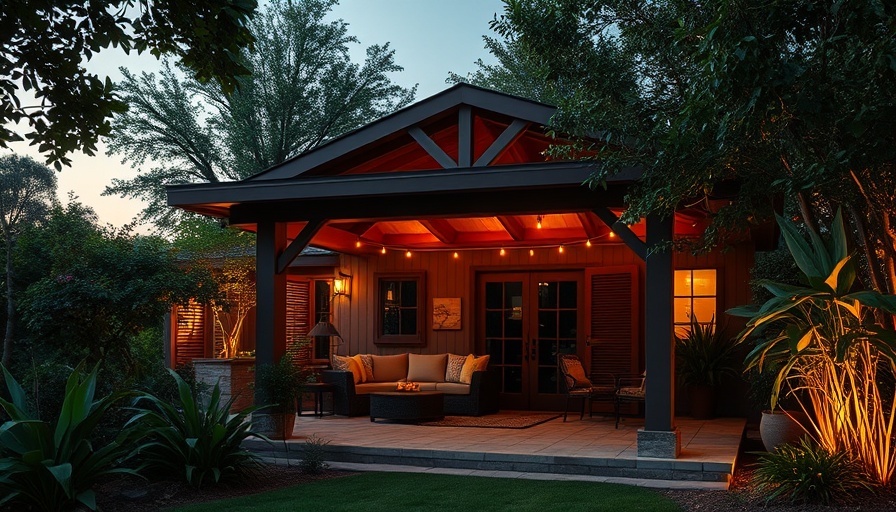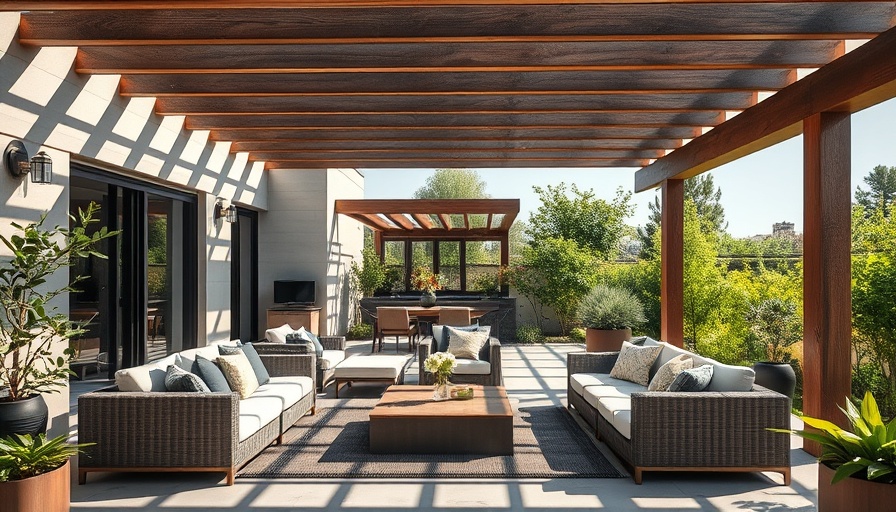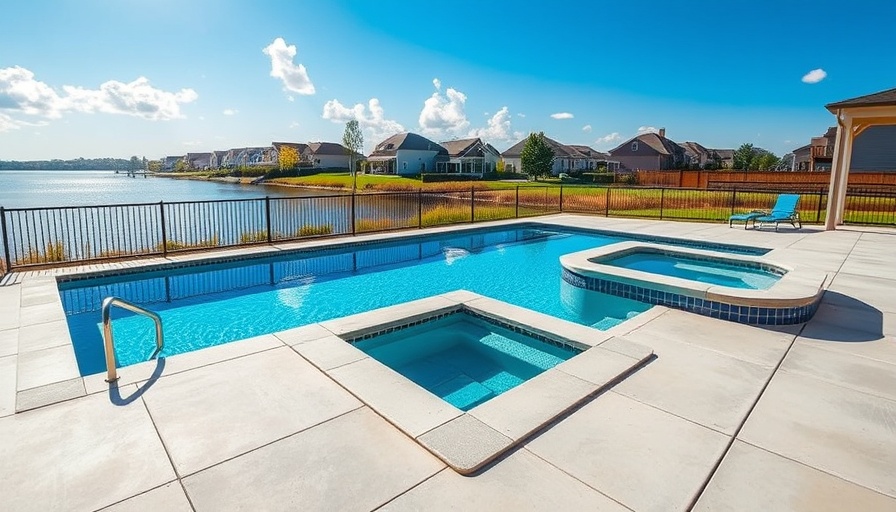
Finding the Perfect Size for Your Covered Patio in Hampton Roads
Picture this: a cozy covered patio where you unwind, enjoy coffee, or host lively gatherings with friends and family. Before diving into colors and styles, the real magic happens when you determine the ideal dimensions for your outdoor living space. For homeowners in the greater Hampton Roads area, crafting a patio that feels just right is key to bringing those visions to life.
Start with Your Purpose: How Will You Use the Space?
Your covered patio isn't a cookie-cutter space; its size should directly reflect how you and your family intend to use it. Are you envisioning quiet Sunday brunches or epic summer BBQs? Identifying the primary activities will set the tone for the design:
- Primary Activity: Will it serve as a relaxing lounge, dining area, or a full-fledged outdoor cooking space?
- Typical Headcount: Are you creating a spot for family-only moments or something to accommodate a crowd of 15+ guests on the weekends?
- Future Add-ons: Is there a possibility for enhancements, like a hot tub, fire pit, or extra seating?
By clarifying the function first, you can ensure your budget and square footage prioritize what brings your family the most joy.
Patio Size Benchmarks for Your Design
As you sketch out your patio layout, consider these suggested benchmarks that cater to various lifestyles:
| Lifestyle Zone | Sample Dimensions | Seats Comfortably |
|---|---|---|
| Morning-coffee bistro | 7' × 7' (≈49 ft²) | 2 chairs & bistro table |
| Family dining | 12' × 14' (≈168 ft²) | 6–8 seat dining set |
| Entertaining hub | 16' × 18' (≈288 ft²) | Sectional, lounge chairs & coffee table |
Quick Rule of Thumb: Allow at least 25–30 ft² per person for seated dining and 15–20 ft² for casual conversation zones. Vary the zones for larger gatherings, or create separate “rooms” to ensure a flexible layout.
Circulation Space Matters Too
Furniture arrangement is crucial, but it’s equally important to design walkways that allow for smooth traffic flow. Consider these recommendations to optimize movement:
- Maintain 3 feet of clearance around dining tables for easy chair access and movement.
- Ensure at least 4 feet between the grill and seating areas to keep smoke away while ensuring your outdoor chef can work safely.
- Create a wide 4-foot path leading from your back door to the yard or pool to enhance overall accessibility.
To visualize the layout, consider tracing your intended outline with a garden hose and placing actual furniture inside the shape before construction begins. This will help ensure your patio flows perfectly with your home’s style.
Climate Considerations in Southeastern Virginia
Hampton Roads’ climate plays a pivotal role in patio design. Key sizing factors influenced by local weather patterns include:
- Sun Exposure: The sun’s intensity can impact where you place your covered patio and how high the roof should be.
- Wind Direction: Understanding typical wind patterns can help position your patio to better protect it from the elements.
- Rainfall Considerations: Ensure your design effectively channels rainwater away from the foundation, reducing the risk of flooding or structural damage.
Your local climate is not just a backdrop; it shapes how you design your covered patio for comfort and longevity.
Wrap It Up: Make the Most of Your Outdoor Living Space
Designing the perfect covered patio in Hampton Roads starts with understanding your needs, measuring dimensions accurately, and accounting for your environment. By taking these important steps, you can create an outdoor space that enhances your lifestyle.
Whether you dream in a small café table for morning coffee or an extravagant layout for reunions, each element contributes to your home's charm. Ready to turn your dreams into reality? Start sketching your ideas and consult with local outdoor living professionals who understand the unique nuances of our community!



Write A Comment