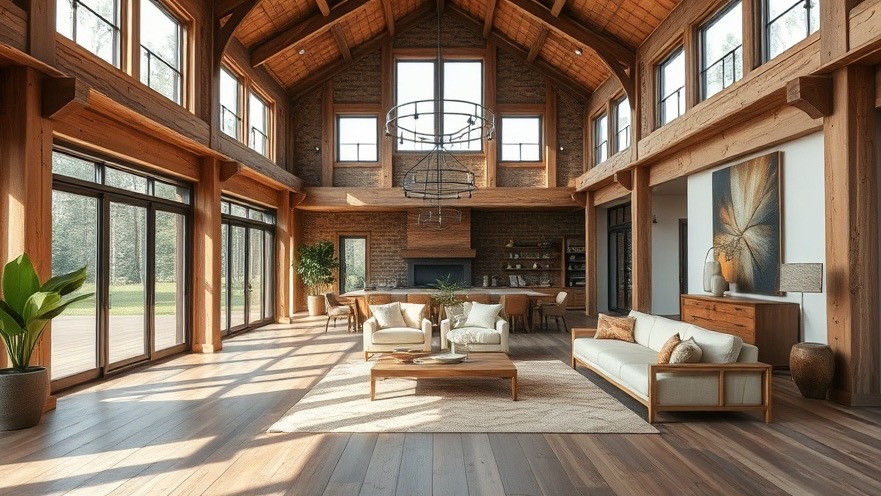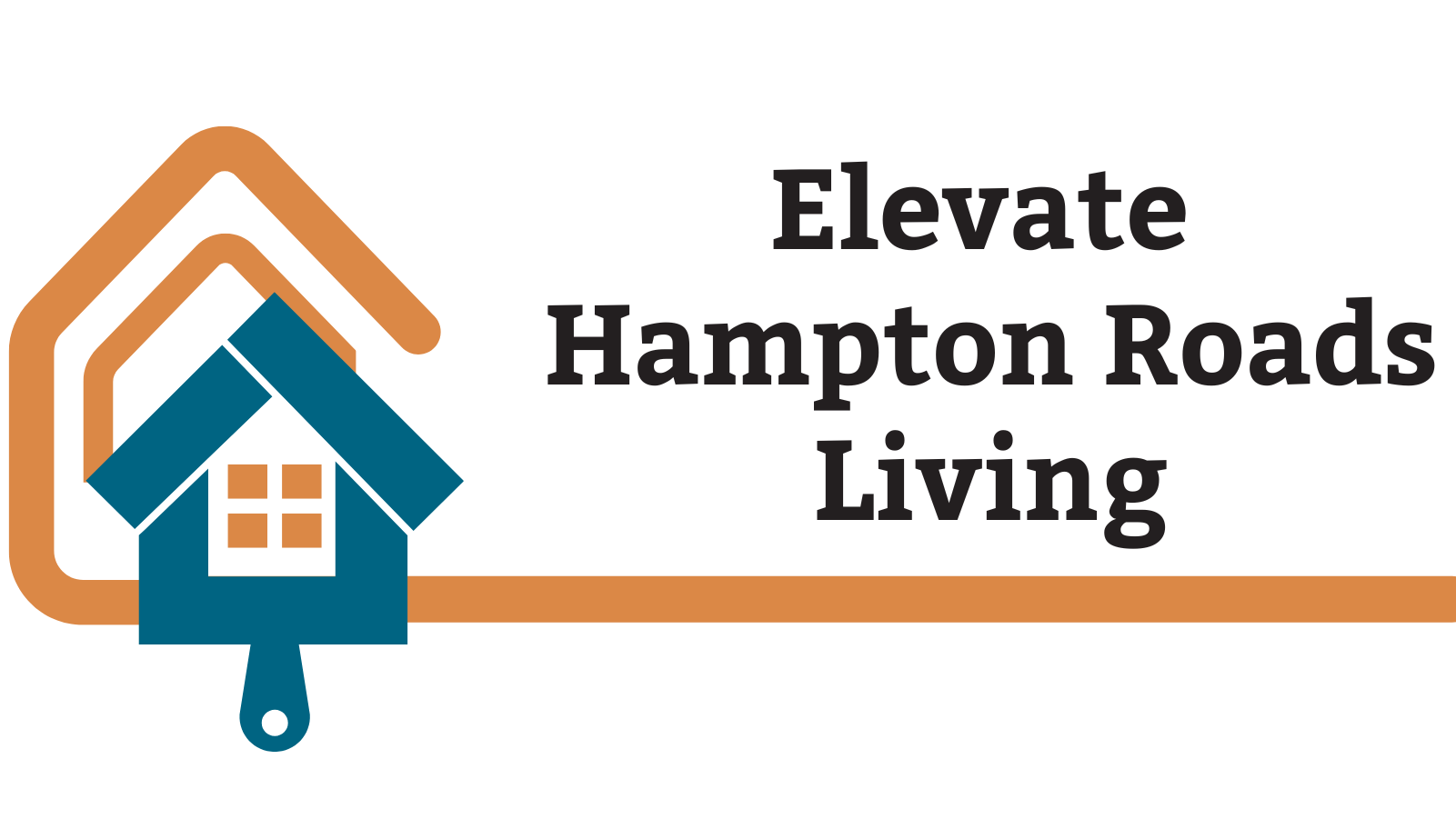
Embracing Open Spaces: The Power of Open Floor Plans
Open floor plans have transformed the way families interact within their homes, particularly in the family-oriented communities of Hampton Roads. As military families often seek comfort and practicality in their living spaces, the allure of openness is undeniable. This design choice not only maximizes space but also enhances connectivity and collaboration among family members.
Why Open Floor Plans Work for Family Life
One of the most significant benefits of an open floor plan is the increased amount of natural light that can flood a space. In the Hampton Roads area, where many families are constantly shifting due to service commitments, an environment full of light can create a welcoming and warm atmosphere. This brightness can be especially valuable during the gloomy winter months, promoting a positive mood. Additionally, open layouts make it easier to supervise children, simplifying parenting duties as they can play nearby during meal preparation or work.
Redefining Living Spaces with Modern Interior Design
Interior design choices can reflect the functionality and comfort required of busy family life. The Scandinavian and minimalist interior design styles resonate well with the essence of Hampton Roads, promoting simplicity and a serene ambiance. By integrating these styles, homeowners can streamline their decor to reflect calm and organization amid the chaos of everyday life. Furthermore, a modern interior focuses on practical furnishings that maximize usability while ensuring aesthetic appeal.
Creating Zones: The Key to Open Floor Plan Success
While open floor plans invite freedom, the challenge lies in creating distinct functional areas that address various household needs. Designers recommend using furniture placement, area rugs, or decorative elements to segment spaces. For instance, a well-placed sofa can define a living room area, while a striking dining table can create a dining zone. This zoning encourages diversity in usage without sacrificing the overall spaciousness, a critical element for military families moving into homes that must accommodate both work and leisure.
Future Trends in Home Interior Design
As the demand for eco-friendly living grows, expect to see sustainable materials and practices integrated into home design. This trend is particularly appealing to upper-middle-class homeowners who prioritize environmental responsibility. Innovative designers will leverage reclaimed materials, energy-efficient appliances, and low-VOC paints to enhance modern homes without compromising the aesthetic quality. This not only reflects good taste but also aligns with a growing desire among families to make responsible choices.
Choosing the Right Interior Designer for Your Home
Finding an interior designer can also ease the transition into a new home, especially for military families who may feel overwhelmed by moving. Local designers familiar with Hampton Roads can offer valuable insights into optimizing space effectively while tailoring their services to meet family needs. Whether you’re looking for a contemporary or rustic design suite, partnering with the right professional can drastically improve your home’s livability.
In conclusion, open floor plans provide both aesthetic and functional benefits, especially for families in Hampton Roads. Understanding how to maximize these spaces can lead to a more harmonious living environment. If you're contemplating an interior design project or considering updates within your home, don't hesitate to reach out to local interior design experts who can guide you through the process. Together, you can create a home that perfectly blends openness with practicality, making it an oasis for your family.
 Add Row
Add Row  Add
Add 



Write A Comment